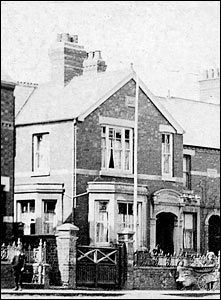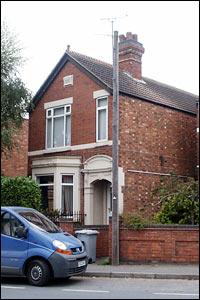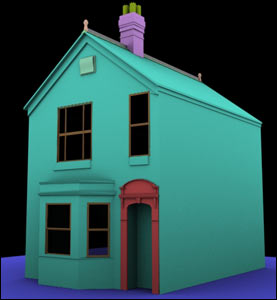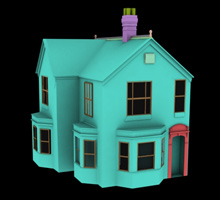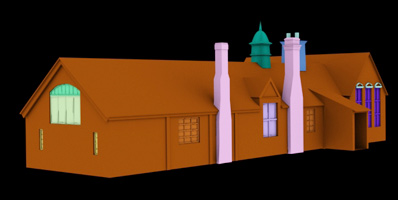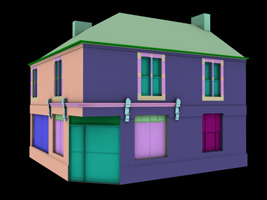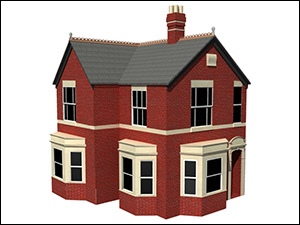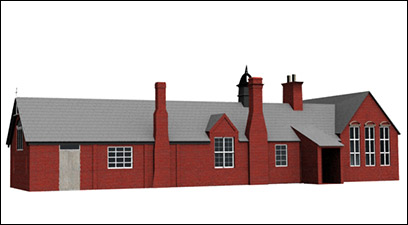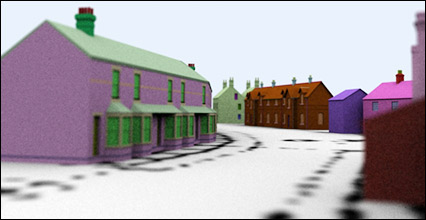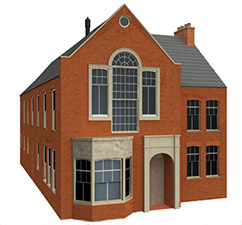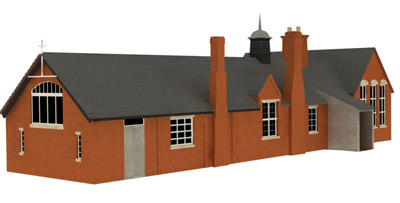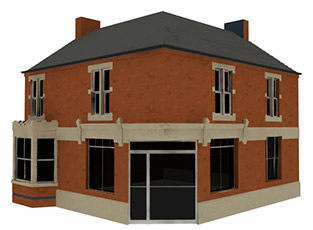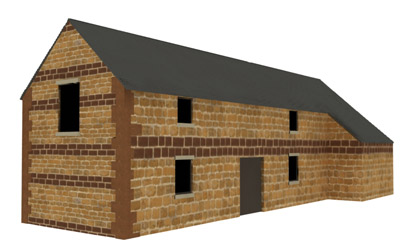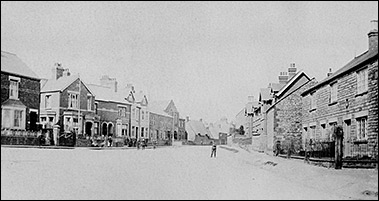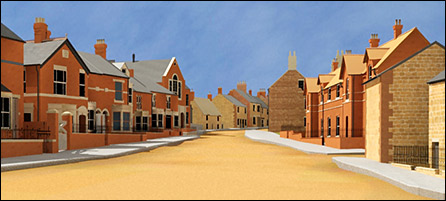|
High Street Reconstruction
|
||||||||||
|
||||||||||
| For the recreation of the High Street as it once was, every building which stood in 1918 must be reconstructed. Archive photos are being used to show earlier forms of buildings which still stand, or to show those which have long since disappeared.
Ashwell House was chosen as a trial example because it has survived largely intact, with only the replacement windows being the main difference from c.1910. Specific details such as the windows, brickwork, ridge tiles, external wall, gate and railings will be added at a final stage. Though the whole process is at a very early stage, even the rough render view gives some indication of the attention to detail being devoted to what will be the centrepice of the DVD - a reconstruction of the complete length of the High Street and Kettering Road: some three quarters of a mile in all. Update: 28.1.2006 Redhead Designs have supplied further examples as below:
Again, these are only rough renders. Further fine details will be added. |
||||||||||
|
Update: 6.5.2006 Redhead Designs have supplied examples of the buildings featured above, but with finer details added:
|
||||||||||
|
Update: 22.6.2006 Redhead Designs have supplied further and more detailed examples of buildings which were seen along the High Street in 1918. Brick and stone colours have now been adjusted for greater accuracy. Door details remain to be done - the Society has conducted extensive analysis of period photos to try and identify what sort of doors all the properties would have had c.1918
Update: 08.08.2006 Redhead Designs have supplied a rendered scene from the south end of the town. Final alignment of the houses has still to take place, along with the addition of external details such as walls, railings, fences, trees, pavements, street lamps and telegraph poles.
|
||||||||||
