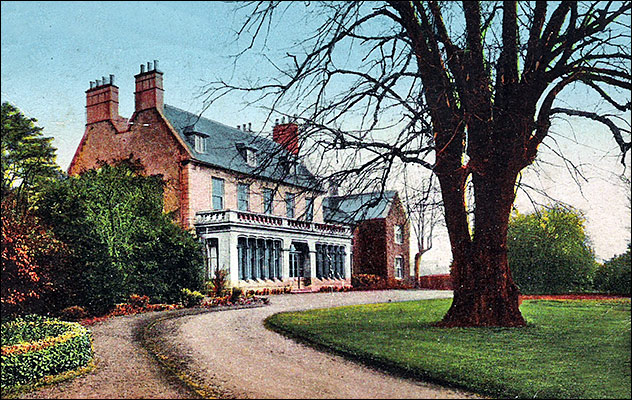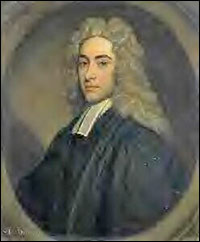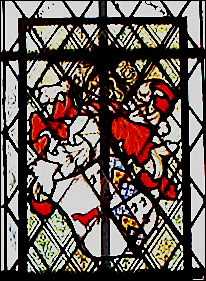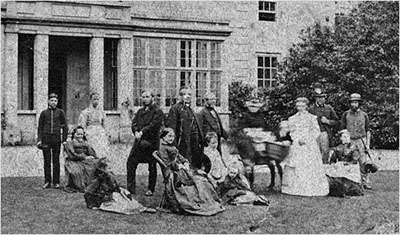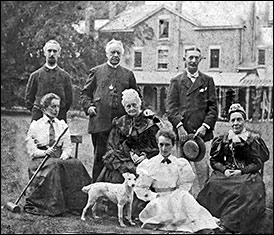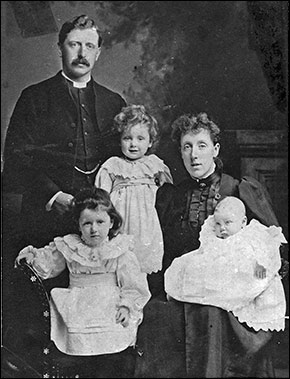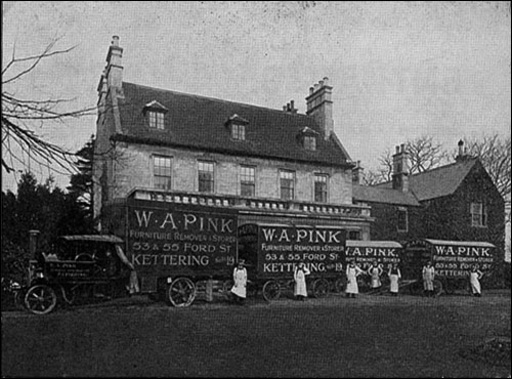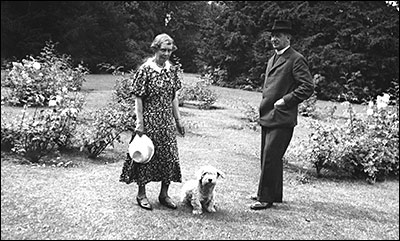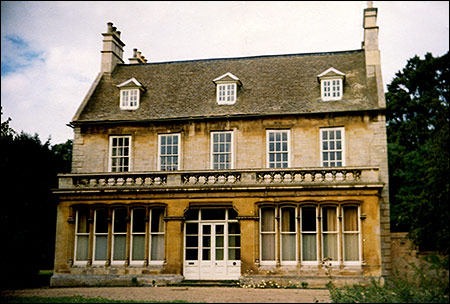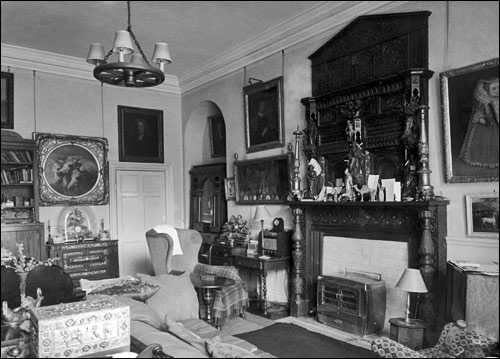| Researched by Janet Meads | |||||||||||||||||||||||||
|
|||||||||||||||||||||||||
|
|||||||||||||||||||||||||
|
A new Rectory was built in Burton Latimer in 1968. Many of the inhabitants of the town were upset that the old Rectory had been allowed to fall into disrepair and it had to be demolished in 1971, the grounds then being sold to a developer. This was not the first time a Rectory on this site had been replaced, the previous building was built in 1750 and altered on several occasions after that date but this was not the first Rectory in Burton Latimer either. It is difficult to establish when the very first Rectory or Parsonage was built and which of the ministers lived there. It is known that Dr Owen, who was parson from 1607-1629 must have lived there, as can be seen from Dr. Robert Sybthorpe's inventory, which is mentioned later in this article, but before this there was surely some house for the parson, but where is not recorded. In 1632 a glebe terrier of lands and property belonging to the The Parson at the time of the survey was Robert Sybthorpe, who was in Burton Latimer from 1629 to 1644 and 1660 to 1662 with a spell away during the Civil War. He died in the village in 1662 and a glimpse into the house can be acquired from the inventory of his goods which was made at the time of his death. As with all inventories the contents are described in the rooms where they were found, so a list of the rooms consisted of:- Hall, hall chamber (chambers were upstairs rooms, so this would have been a room over the hall). In the parlour it is recorded that there is windscote, and other about the house, which was bought from the previous Parson, Dr Owen. "Windscote" is wooden panelling found in old houses and which was often removed and transferred to the new house. As Dr Owen was going to When Thomas Mountague, a later parson, died in 1719 an inventory was again supplied. The rooms consisted of:- Hall, hall chamber, parlour, parlour chamber, maids chamber, mans chamber (these two rooms were very sparsely furnished with a bed and bedding but no other furniture), kitchen, larder, cellar (which seems to have been incorporated into the next rebuilding), wool chamber, brewhouse, coalhouse, great barn, hay barn, stable and animals in the yard. It is obvious from the amount of livestock in both inventories that the parsons were also gentleman farmers.
Another Parson that did not spend much time in the village was the Revd. Thomas Shuttleworth Grimshaw who had dispensation from the Church, so that he did not have to live in the village because the air did not agree with his wife's health. The Parsonage was occupied at this time by the Curate, who after the arrival of the next Parson, had to go into lodgings or furnished apartments.
In 1861 the census for Burton Latimer shows the Revd. Thomas Bartlett in residence at the Rectory with his wife and daughter, being visited by his son and daughter-in-law, their live-in servants included an upper housemaid, cook and under housemaid.
No references to specific alterations he made to the Rectory can be found, although a comprehensive account describes the work carried out in the church during his incumbency. However at the time of his son's death in 1935 an article appeared in the local paper stating that: "The Revd. F. B. Newman during the period of his time at Burton Latimer carried out extensive alterations to the Rectory, and as he had formerly been an architect by profession, he designed and supervised the work himself. It is rather a pity, however, that his architectural training did not result in additions in keeping with the original work. A fine Queen Anne mansion was not improved by the superimposing of a Victorian Gothic facade to the lower story. This type of restoration was not uncommon at that period, and Mr. Newman was not the only sinner in that respect." Old photographs of the Rectory at this time show the changes to the front of the building. At the time of the 1901 census the Rectory had again changed hands. At this time the Revd. William B. Jacques was the Clerk in Holy Orders serving the town, his household consisted of his wife, two daughters, two sons, governess, cook, housemaid, butler, footman, nurse, under-nurse, kitchen-maid, housemaid, laundress and coachman. The Revd. Jacques was rector from 1895 until 1911, when he moved to Orlingbury.
The Revd. R.W. Sharpley was Rector from 1937-1967 he moved into the mainly 18th century house with its many rooms, extensive grounds, tennis courts and a kitchen garden which many older Burtonians still remember. The Revd. Sharpley remained a bachelor. During the Second World War, because of the large size of the Rectory, the military occupied much of the house, Revd. Sharpley having just the drawing room for his own use, which he divided with a curtain. In the early 1950s the Victorian wings built by Barclay-Bevan, were demolished. About this time the Revd. Sharpley wrote a postcard (probably the one at the head of this page), showing the Rectory on the front and with a message on the reverse which reads:- "My Rectory faces south and is approached by a long drive with two entrances. The ivy has all been removed from the wing. The rooms on either side of the front door are 35ft x 15ft. above them are two bedrooms (with two windows each) and a dressing room in the centre (window). Attic windows are overhead. The building is of the local brown ironstone; roof of Collyweston slates. The ‘wing’ on the right is being demolished and a garage made out of the .......... house on extreme right."
After 1967, when the Revd. Sharpley moved out of the building, the diocesan authority decided that the Rectory was to large for the lifestyle of modern rectors and the Rectory was put up for sale. The Revd. Derek Hole moved into the parish but had no Rectory until a new modern building was built in part of the grounds of the former Rectory and on Sunday 15th December 1968 at 12.15 p.m. a service was held by the Bishop of Peterborough to bless the new Rectory. In the meantime, the old Rectory was badly vandalised (to read about the vandalism, click here) and it was eventually sold to a developer who demolished all the buildings and built an estate of houses on the site, appropriately called "Church View". During the demolition the builders uncovered some curious stone urns built into the walls of what seemed to be a cellar. All traces of the old Parsonage and Rectory have now gone except for a few large trees which once stood in the magnificent grounds, the stone walls that form the boundary with the new Rectory in Preston Court and its foundation stone which was saved during the demolition and placed in the boundary wall of the new Rectory.
|
|||||||||||||||||||||||||
