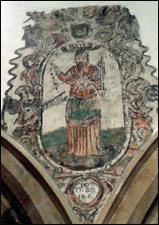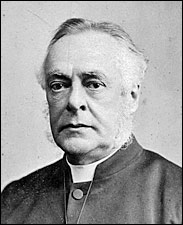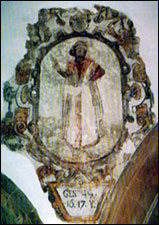|
In the summer of 1867, members of the Architectural Societies of the Archdeaconry of Northampton and the Counties of Leicester and Bedford, visited Burton Latimer St. Mary's as part of a tour of local churches of interest. An article in the Northampton Mercury dated 8th June 1867 reported: "From the church at Barton, the excursionists sped away to visit that of Burton Latimer, some two miles distant, where they arrived at about ten o'clock. This is a handsome structure, and consists of a nave and side aisles, chancel, north porch, and an embattled tower, surmounted by a neat spire.
It contains no monuments of interest with the exception of one monumental brass, which commemorates a man and his wife with eighteen children, nine sons and nine daughters, the brasses of the nine sons having been, however, destroyed.
The Rev. F.B. Newman gave the following description:--
The church is dedicated to the Virgin. There is evidently a curious and complicated history connected with it, but what this history is can only be collected from a study of the fabric itself, as their are no documents in our church chest or elsewhere, so far as I can learn, which throw any light upon it.
The arcade is a singular combination of Norman and Early English work. The three westernmost arches on the south side of pure Norman, show that there existed here, say in the 12th century, a Norman church of large dimensions. This is borne out by the fact of our finding the foundations of other piers under the present tower. It would seem that the old church extended further to the west than the present building. At some early date the western extremity either fell or was taken down, and an Early English tower built where it now stands against a half Norman arch. Probably about the same time the church was extended eastwards, say about 1280, which is about the date of the chancel. Of course at this time there was no clerestory, but a high pitched roof over both nave and chancel, and windows of early-pointed character in the aisle. The string-course outside proves that the aisle walls belong to this period.
In the 15th century, say about 1480, the church underwent considerable alterations, which remain for the most part to the present time. These were the windows of the clerestory and the north porch and the insertion of the aisle windows. The additional height of the clerestory dwarfed the tower, which was probably the cause of the erection of the spire about this time. The spire is certainly 200 years later than the tower, and the filling in of the belfry windows with tracery was done about this time, so that the tower appears of a later date than in fact it is.
The distemper drawings of the twelve patriarchs on the arcade are of of no great antiquity or merit, but there is a very interesting 13th century painting on the south wall of the church, representing the legend of St. Katherine. The font is in the old position, and bears marks of Norman workmanship. The south door is semi-Norman. the rood screen was boarded up, and removed to its present site some 20 years ago. This and other disfigurements, the results of a former subjectively-disposed rector, will be remedied before long.
The church, as you are probably aware, is undergoing a restoration. The squinches of the late spire having failed, and the weight being consequently thrown unequally upon the tower walls, which were never intended to carry a spire, thrust them out. Large fissures extended from top to bottom the whole thickness of the walls, and we were told by Mr. Scott, and other authorities that the spire might come down any day. The rector, wisely I believe, determined to be beforehand with it, and has rebuilt the tower from the foundations, re-using every stone thyat could be re-used, and faithfully preserving the integrity of the whole work. A new pointed roof is being is being framed at Kettering, and will be put on the chancel during the summer, and a new east window, designed by Mr. Slater, will be inserted to harmonize with the elegant windows on the north and south walls. Funds are being collected to enable us to repair the nave and aisle roof and to re-seat the interior.
I would fain hope that by the end of next year the name of Burton Latimer will be added to the already long list of restored churches of Northamptonshire.
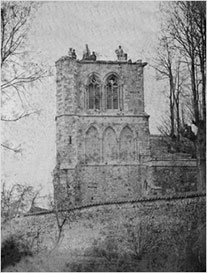 |
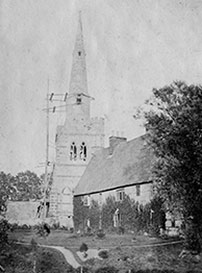 |
|
Work on the tower referred to
above
|
Demolishing (or re-erecting?)
the spire
|
|
