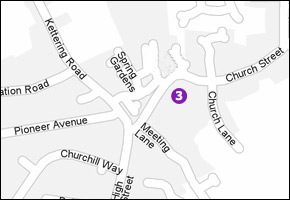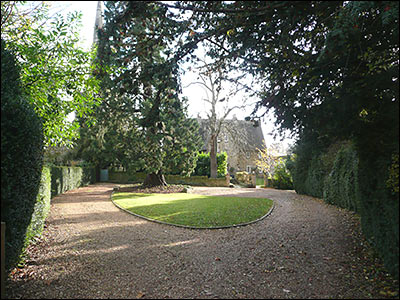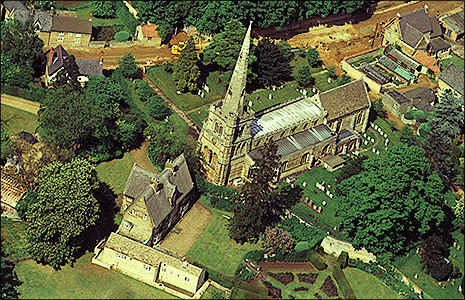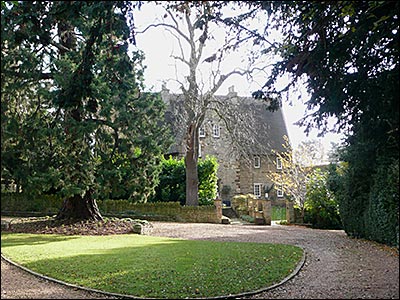|
||||
|
||||
An old chronicler records the following:-“There are no tumuli or ancient sepulchral mounds known in Burton. There is, however, some broken ground having the appearance of piled up moats, mounts or trenches adjoining the church on the south west, and the Manor House on the south, and this may have been the site of the Saxon thane’s moated residence.” A piece of carved Saxon stonework was discovered during the restoration of the church in 1864 which probably formed part of a churchyard or village cross, and indicates a much earlier church once stood here. This is supported by the fact that when the church tower was built in the Early English style in 1280, the builders had to cut into the existing Norman church as they were restricted for space due probably to a house of importance already standing on the site of the present Manor House. The south gable of the thatched house has an initialled date stone with an inscription of a W over J and J -1704 suggesting that the stone was placed there by the Lord of the Plessy Manor at that time, John Whiting, whose wife was named Joan, although the steep pitch of the roof gives an impression of an earlier period. The thickness of the walls is more than 15² in parts and there are many splendid oak beams. The Manor House later belonged to the Montagu family of Boughton. It is interesting to note that Thomas Montagu, grandson of Henry, 1st Earl of Manchester (a cadet branch of the Boughton family) was Rector of Burton Latimer for 42 years from 1676 to his death in 1719 at the age of 68 years (see the memorial on the chancel wall). Later, the property was used merely as a farm house and cattle would be driven along the present footpath through the churchyard into Church Lane. In 1876 the house was sold by the then Duke of Buccleuch to the Rector the Rev F B Newman (1872-1895) and on part of the land was built the former Church Day School. For several years the house was a residence of various curates. The Manor House was purchased in the early 1920’s by Mr Robin Green whose wife was a sister of the Rector, the Rev L H Lethbridge (1920-1930) and it was found necessary to effect structural alterations. The principle change was of the entrance which was moved from the back to the front with a new north gable containing the transposed staircase. From the mid 1930’s and until 1968 Mr and Mrs Lancelot Loake owned the property, when the gardens were extended covering the ancient mounds and hollows and became the beautiful grounds they are today. (Click here to read about the Manor House passages.)
|
||||



