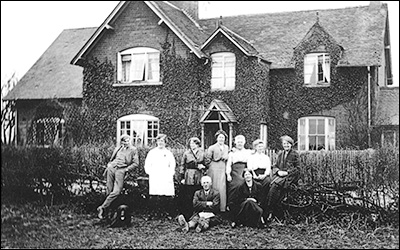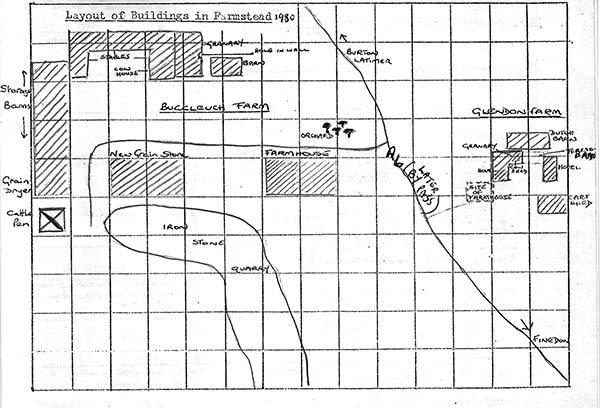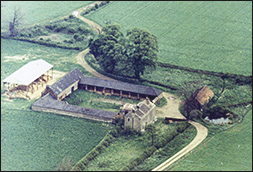| Article researched and compiled by Margaret Craddock | |||||
|
|||||
|
|||||
|
ARCHAEOLOGY OF FARMS SURVEY carried out in 1980 Buccleuch Farm (incorporating Glendon Farm) is located between Burton Latimer and Finedon on the A6 (now the Burton Latimer Bypass). Grid reference SP907737. The farm was owned by Richard, Thomas and Baldwin and leased to James Turney who farmed the land and kept cattle. Layout of Buildings in Farmstead
Features of farmRidge and Furrow – The orchard opposite the farmhouse is the only remaining example of ridge and furrow.Field Pattern – Fields were 10-25 acres but are now being merged to 40-40 acres by removing hedges and piping ditches. Nature of Field Boundaries – Hedges and ditches. Farm Tracks – Main track by farmhouse – concrete. Hard core track to buildings at Glendon Farm. Bauk between Brick Barn Field and Hedge Field and on the north side of Bauk Field. Also south of Little Dyke. Special Features – Cattle pen. Farm Buildings Farm House – Built in 1876 by Duke of Buccleuch for his tenant, Alfred Downing . Belonged to Duke of Buccleuch until 1910. Evidence of earlier, smaller farmhouse. Farming carried on since 1760. Constructed of local brick. Rosemary’s tiles on roof. Five bedrooms, 5 downstairs rooms (present office was dairy). Evidence of brewery, large cellar probably belonged to earlier dwelling (built of stone, very dry.) To read about memories of Buccleuch Farm by Bill Ross, click here. Barns – Possibly 18th century. Constructed from local limestone taken from stone pit behind the house. Slate and tile roof.
Haybarns – Glendon Farm – 1950/1960. Constructed with steel frame and asbestos roof. Cow-house – Possibly 18th century. Evidence of manger. Glendon Farm – With mangers, constructed of limestone. Stables – Block of 10 stables, possibly 18th century. Constructed of limestone with tiled roof. Granary – Mid 19th century. Criss-cross timbers between floor joists, evidience of double floor. Hole in wall led to pulley bolts in floor – rolling mill. Glendon Farm – Located above cow shed. Cart Shed – Glendon Farm – Possibly 18th century. Very low (too low for modern equipment). Constructed of local stone, brick pillars, pantile roof. Other Buildings Grain Store – Two barns built 1960 and 1969. Constructed from steel, concrete and asbestos. Threshing Barn – Glendon Farm – Constructed of limestone. Work Shop with storage space – too small for later large farm machines. Grain Dryer – Completed construction 1956, steel and asbestos. Dutch Barn – Glendon Farm. Other Features Horsewheels – Horsepower threshing machine mentioned in valuation document dated 1873. Turnpike – mentioned in 1830 Rent Agreement. Stone Pit – mentioned in 1830 Rent Agreement. Brewhouse – mentioned in 1873 Valuation Document. Further information supplied by a wartime survey - 1941 Further information supplied by James Turney, December 2005 Approximately 1985 large building erected for dumping grain at harvest time, preferably dry grain so moving before despatch was unnecessary. This building later extended after 2000 to accommodate a drying floor. Dutch Barn Glendon Farm erected for straw storage was burnt down in about March 1999 and not rebuilt. Type of Farming Mainly arable. Originally the cropping was wheat, peas, grass seed and barley. Approximately 1980 simplified to wheat and oil seed rape. Later on set-a-side incorporated. Cattle fattened in 1970’s at the original Glendon Farm buildings in old-fashioned open cattle yards. Fifty steer cattle fattened up for beef each year for sale at Kettering Cattle Market or to a local slaughterhouse. This enterprise provided some useful farmyard manure but closed down before 1980 and buildings removed. Dairy herd replacements (about 140) were reared each year from 1985. The female calves came from the dairy herds. The calves were born in July, August and September elsewhere and moved to Buccleuch Farm at about 8 weeks old. Calves would remain at the farm until mid May when grazing land would become available usually near to Rosemary and James Turney left the farm in September 1999. James’ brothers continued farming the land and the farmhouse was let. |
|||||


