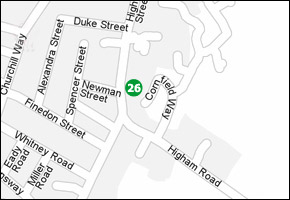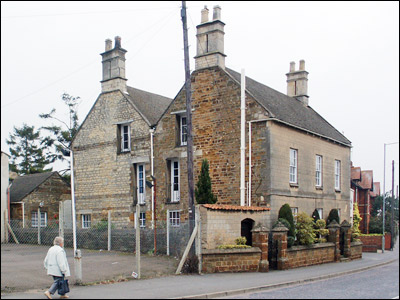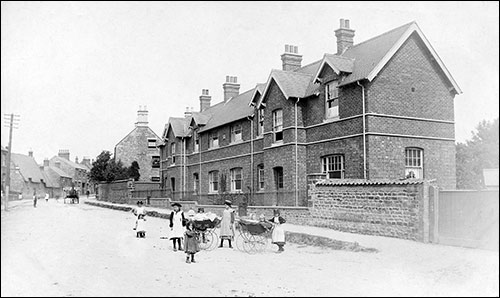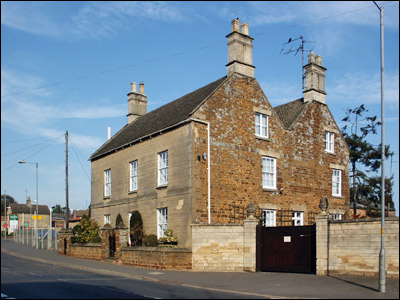|
||||
|
||||
|
This double-gabled house, originally built as a farm house towards the end of the 18th century, is now known as Click here to read the full story of the Cottage Homes.
The fire escape was sited on the north side of the house and served the two upper floors. Each floor had a balcony serving two windows, and the balconies had a common spiral staircase to the ground. The four original Georgian sash windows were replaced with pairs of French window doors to allow easy escape. Some of the changes to the stonework and mismatching of lintels can be still seen. The heavy cast iron staircase remained in situ until 1950 when concerns about its maintenance and possible domestic burglary necessitated its removal. The present small balconies on the north side now have railings with scroll shaped cast iron balusters originally on the staircase. The bathroom was also created in April 1897. It is unlikely that it replaced an earlier one because previously the house was not on mains water. Mains water and sewage were not installed until April 1908. The first floor bathroom was constructed of yellow bricks and sited over the existing back doorways. Similar brickwork was placed round those doorways and the kitchen windows. Some sash windows were renewed. For the past seventy years or so, the property has been in the ownership of the Peck family, and for many people in Burton the building is known simply as "Peck's".
|
||||



