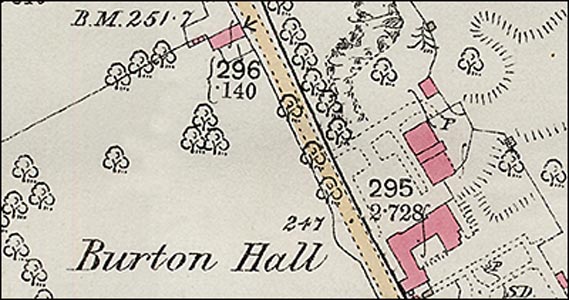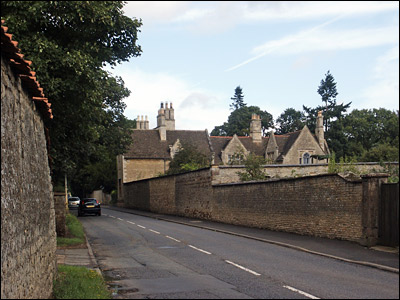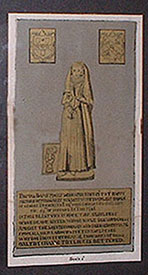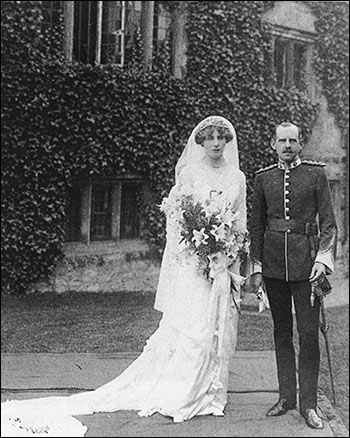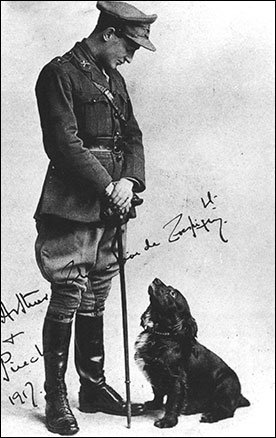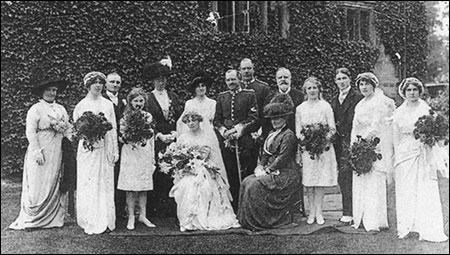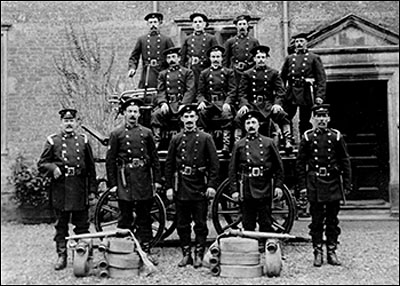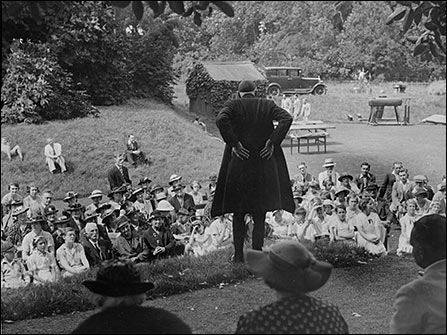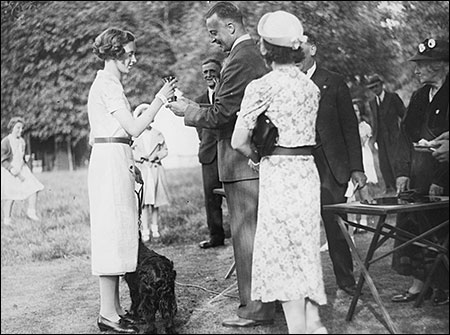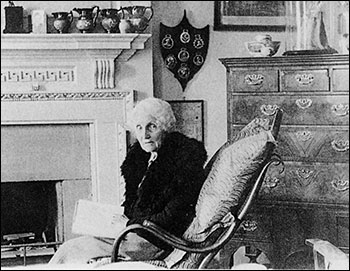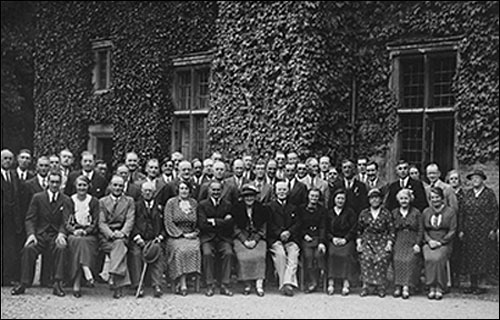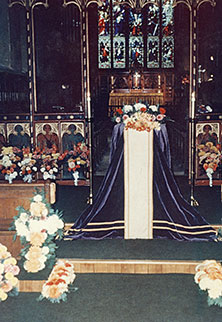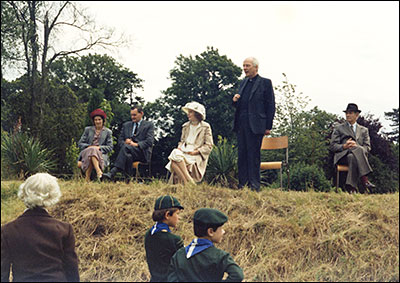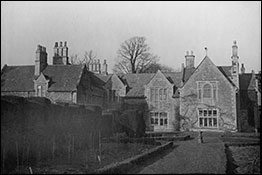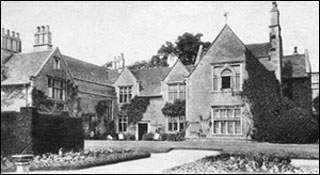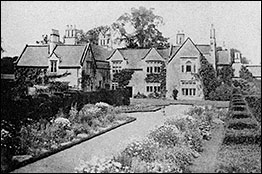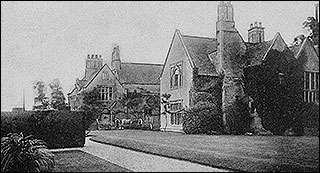| Article by Douglas Ashby from the Northamptonshire Past and Present, Issue No 52, 1999 transcribed and presented by Margaret Craddock |
|||||||||||||||||||||||||||||||
|
|||||||||||||||||||||||||||||||
|
|||||||||||||||||||||||||||||||
|
Background History of In the Domesday Book of 1086 the township is recorded as Burtone and the name is probably derived from Traces of an earlier settlement dating back to Roman and Saxon times have been revealed from time to time. Apart from Roman coins being unearthed in the vicinity of the parish church, in the early 1960s a line of a Roman road was found during housing development. This was east of the River Ise and coming in a southerly direction possibly from Irchester. Placed in the church tower is a portion of stone containing a strapwork design, which might have come from a Saxon churchyard or village cross. A Saxon sinery urn containing the skull of an infant was dug up about 70 years ago on the Wold. The parish church of St Mary dates from about 1147 and contains early Norman work giving evidence the original church was cruciform in shape. Two manors existed originally in the parish, ownership passing through numerous families usually by marriage. The powerful Latimer and Neville families were lords from the 14th to the 16th centuries, followed by Francis Mulsho (Mulso) in 1605. The Mulshos were also lords of the manor of Finedon. The Bacon Family
Early in the 17th century the Bacon family had become established. They were a cadet branch of the Premier Baronet of
Thomas was a vigorous opponent of the levying of Ship Money in the reign of King Charles I. This was a tax imposed on all seaports and towns on the importing and exporting of wine and merchandise. It is thought the Bacons were supporters of Parliament during the Civil War. At the same time Burton had a Royalist rector, Dr Robert Sybthorpe, who was appointed by Charles I as his chaplain after he heard about the Sermon preached by Sybthorpe on ‘The Divine Right of Kings’. A party of Roundhead troopers when in the vicinity later sacked and looted the rectory and Dr Sybthorpe was forced to flee disguised as his clerk. He was ejected from the living, but in 1660 returned at the Restoration. Dying in 1662 he is buried in the church chancel. The Harpur FamilyThe Manor remained with the Bacon family until 1760 when the Lordship was purchased by John Harpur of Market Harborough. This family is first seen in Great Bowden in 1326 when one of them paid a levy of three shillings to help defray the cost of the war against the Scots. For the next 300 years they appear in the parish records as peasant farmers, but then took to trade as drapers. The last of the family to remain in Market Harborough – John Harpur – sold his shop and business and with the proceeds bought Burton Latimer Hall and eventually both the manors of the place, Latimer and Plessy. One is reminded of Lever’s sermon in 1550 when he speaks of rich merchants who at the beck of their father the Devil seek and prowl to buy lands out of the hands of worshipful gentlemen: ‘Twas ever thus!’ John Harpur also purchased land in Isham (which is still with the family) and at Although he was High Sheriff of Northamptonshire in 1765, John Harpur appeared to be very much a recluse, a bachelor, he dined regularly with his principal tenant, Matt Langley and saw few people apart from Dr Roughton and his old servants Eady and Marlow. John died in 1800 leaving the property to his very distant cousin Joseph Harpur, a draper at Henry Richard Harpur inherited from his father Joseph, and let his brother Latimer live in the Hall. (Click here to read about his daughter, Augusta Harpur) This gentleman was looked after for 50 years by his housekeeper Elizabeth Wooldridge (Betsy). He seems to have spent a great deal of that time in bed; when he eventually got up he mounted horse and rode into the village wearing much earlier dress which frightened the inhabitants who retreated into their cottages. His servant Betsy played havoc with the family archives as she used the documents to cover her jam pots. Latimer died in 1872 by which time the house was in a very dilapidated state, and the present owner’s great grandfather (in 2008 ‘great great grandfather') – Henry Harpur – obtained an order in Chancery for the release of trust funds to carry out extensive repairs and to extend the house by the addition of servants’ quarters on the south-west side. This in 1872. Unfortunately plans and records have been lost, but the architect is believed to have been James Eldred Scott, one of the well-known Scott family. It is interesting to note that this work was done just before the onset of the great agricultural depression; by the end of the 19th century the family was clearly in reduced circumstances and had departed for more modest abodes in Devon – for the good of their health it was said. Meanwhile the house was let, the first tenant being a Mrs Villiers, a wealthy widow from Early in the present century the Villiers family left to live in Suffolk at Woodbridge. The Hall was eventually taken by Colonel and Mrs George Harrison Champion de Crespigny and their three children, Arthur, Mildred and Gwendoline. The Colonel came from Pipewell and Mrs de Crespigny was born a Clark-Thornhill of Rushton Hall. The two girls were fond of painting and the well-known artist, Mr Stannard, stayed at the Hall to give lessons to the young ladies. Mildred eventually married Captain Cartwright from Ayno in 1913. Colonel de Crespigny’s sister became the mother of Miss Lancaster of Kelmarsh Hall, where today many de Crespigny portraits can be seen.
Click here to read more about the de Crespignys and other residents of the Hall. This reference also includes an audio clip by a Burton Latimer resident, Jack Newman, describing the wedding. In 1992 we were delighted to receive a visit from a frail little old lady with white hair, holding fast to a walking stick and her niece’s arm. She had left the Hall 75 years ago. Now aged 94 years, Rose had come to work for the de Crespignys as a maid with red hair in 1914 when only 16. Everyone liked the Colonel; he had a fine military bearing and a genial nature. Mrs de Crespigny was a formidable lady displaying a strong personality. Although of small stout build she made her presence felt. The servants had to remember their places but were always treated justly and had comfortable quarters and good plain food. The staff consisted of a butler, a cook, three maids, two gardeners and a chauffeur. The butler had his pantry (which is now a kitchen) next to the entrance hall. Here was his bed where he slept to guard the silver. Charles was his name, apparently he left in a hurry and Rose had to take on his duties. The big kitchen with its large iron range faced on to the main road. Fond of a glass of gin, the cook would send a maid down to the Waggon and Horses public house for a bottle. But this was her undoing; on one occasion whilst cutting up a chicken the knife sliced into her fingers and the trickling blood was noticed by Mrs de Crespigny who promptly dismissed her on the spot. The kitchen maid spent a lot of time washing up in the scullery, which was above the cellar where the game birds hung. The servants’ hall led off the kitchen. The entrance hall was partitioned and where the family lived was known as the Smoking Room. The large drawing room was only used for entertaining. A governess occupied the present study, which was then a schoolroom, and one or two young ladies from local families attended. A green carpet covered the fine old carved staircase. The gun room was beyond. Also facing the road was the dining room and Colonel and Mrs de Crespigny faced each other down the long table. Fruit was kept in the cupboards in the window recesses. The back stairs led to the servants’ bedrooms and apparently the only bathroom in the house, to which Mrs de Crespigny would walk the long landings in her chemise! The lighting was by oil lamps. After the long remembered blizzard of March 1916, the local military who were stationed in Kettering, came out to repair the damaged telegraph poles and wires, and the soldiers would be handed cups of tea and cakes through the kitchen windows. They were not allowed inside. In later years the kitchen sash windows were fastened to prevent food being passed out to certain locals! In the kitchen was kept a parrot called ‘Poll’. The only language it used was unsavoury. One day a visiting curate in a lull between tennis matches wandered into the kitchen and accidentally knocked against the bird’s cage ‘DAMN YOU’ screeched the frightened bird. Years later ‘Poll’ was killed when the son Arthur, accidentally fired a gun. Two full-time gardeners maintained the spacious lawns and kitchen gardens from where fresh produce would be brought into the house daily. There were three tennis courts and parties would be held usually on a Sunday afternoon, when the maids would serve tea in what is known as ‘The Quad’. Garden fetes were also held when Mrs de Crespigny would invite the aristocracy and gentry of the neighbourhood. On one occasion the Duchess of Buccleuch attended with her young daughter who became Princess Alice, Duchess of Gloucester, and youngest son (Lord George Scott). Mrs de Crespigny attended the parish church on Sunday mornings and usually returned home in a bad mood, either leaving the service early because she objected to the rector’s sermon, or that she had to eject someone for daring to sit in her pew! A pony and trap conveyed Mrs de Crespigny on trips out. In 1915 a motor car was acquired, but Shatford, the chauffeur (who lived in the Hall cottage) was not allowed to drive; he had to accompany his mistress in case the car broke down. On one occasion she demolished a brick pillar! In 1917 the de Crespignys decided to move and live in London. Rose accompanied them but only stayed a few months as the war planes flying low over the city disturbed her. She later returned to Northamptonshire to be in service with the Curtis family at Great Harrowden. 1917 Return of the Harpur FamilyBefore the First World War the Harpur family had moved from Dorset back into Northamptonshire and were living at Hardwick House near Wellingborough. In 1917 they returned to Burton Latimer and took up residence again at The Hall. The family consisted of Mr and Mrs Thomas Wilfred Harpur and their four children, John, Gerald, Richard and Jocelyn.
Mr Harpur died in 1934 and his widow lived on for the next 26 years until her death in 1960 aged 94. A very gracious and charmingly lady, loved by all who knew her – Mrs Charlotte Harpur’s long and interesting life spanned almost a century.
A keen historian and antiquarian, Mrs Harpur did much research into the parish records and spent hours deciphering the early registers and documents. She also kept pedigree cats, that would be entered into shows in London and elsewhere.
The family vacated the Hall again during the last War years. It was firstly occupied by an order of Anglican Nuns (Home of the Good Shepherd) from London, who looked after orphan children. (Click here to read memories of evacuee Wynne Malpass) They eventually returned to the city, after which the Hall served as a Land Army Hostel. In 1946 Captain John Latimer Harpur and family returned to the Hall. The West wing was converted into two flats, but later became part of the main house again. Captain Harpur died in 1959 and the present owner is his son Richard. (Died 2004 – present owner now Richard’s son, Phillip).
By 1960 the house was again falling into disrepair and during the past 20 years has been extensively repaired and refurbished; this involved complete re-roofing and other major activities such as taking out and rebuilding the main staircase.
The outbuildings. The main feature is the stable block of 17th-18th century origin with 19th-century alterations. The upper floor is now a spacious flat whilst the ground floor still retains period stable fittings. The dovecote is late 16th-early 17th century. No longer in use as such, but is now a timber store. The gardens. The yew hedges were planted in 1872 and the layout remains much as it was then. There are numerous changes of level in the grassed area and no-one knows why this is. There are three fishponds, two largish ponds and a stew pond between in the traditional manner. (Click here to read more about the Gardens)
In 1958 a walnut tree on the raised lawn was identified as one of the oldest in the East Midlands, being 435 years old. Held together by chains the tree finally died in the early 1960s and was felled. This is the story of a much loved home and the witness to things of true value. Click here to view The Hall on the Town Trail |
|||||||||||||||||||||||||||||||
